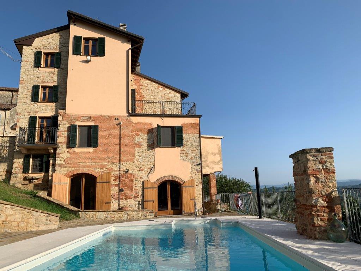
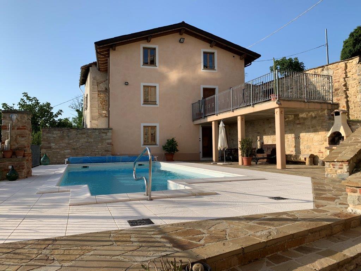
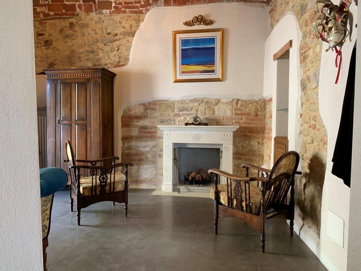
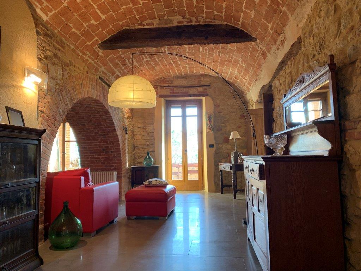
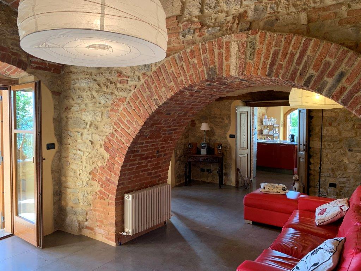
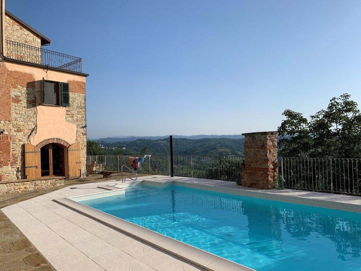
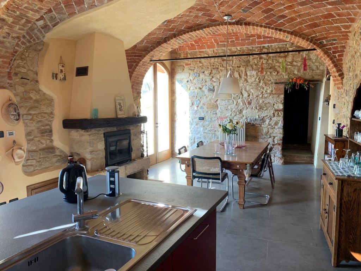
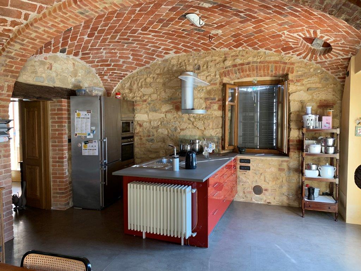
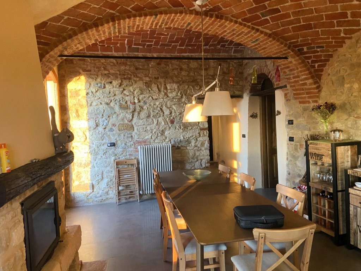
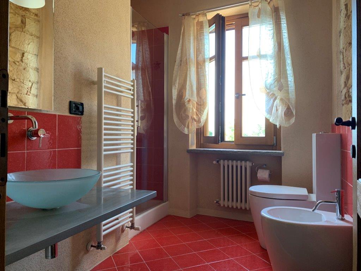
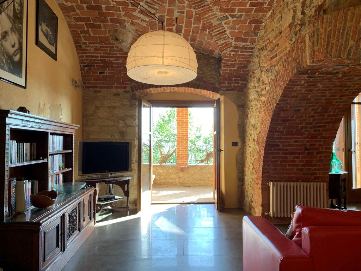
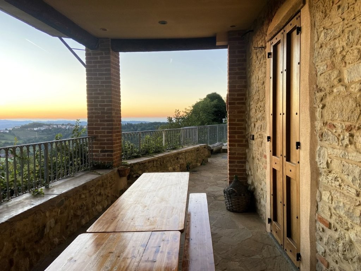
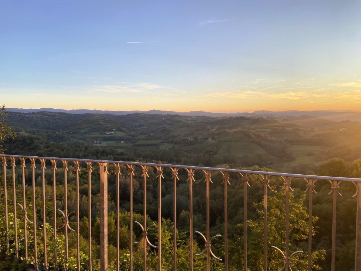
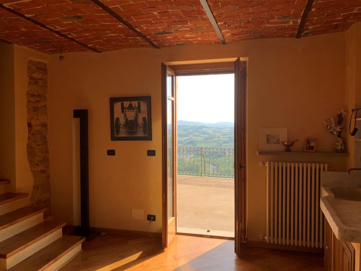
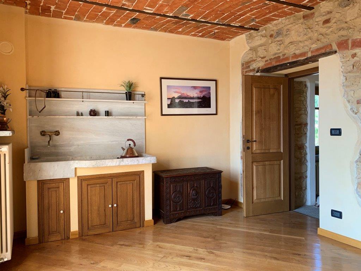
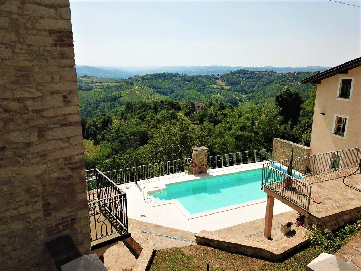
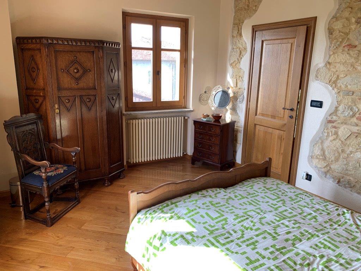
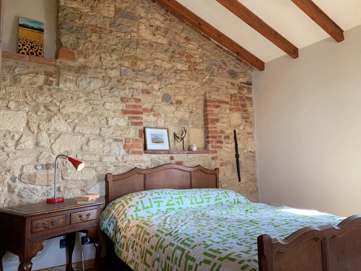
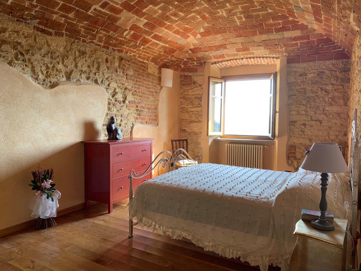
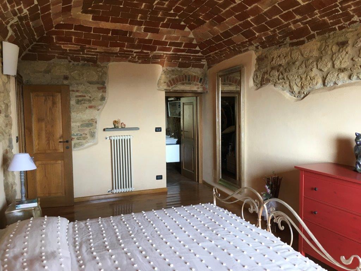
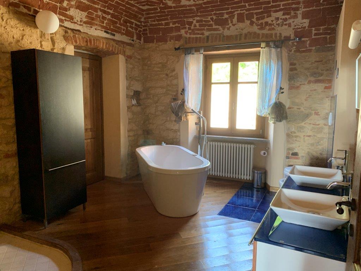
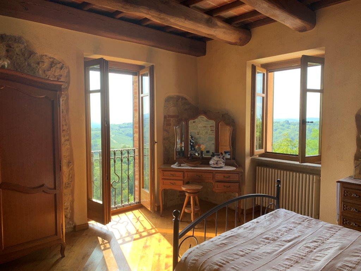
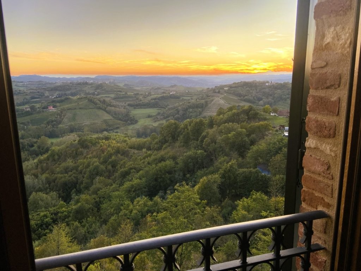
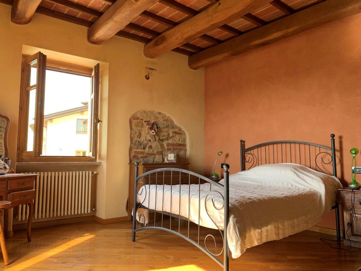
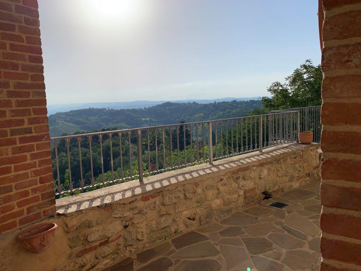
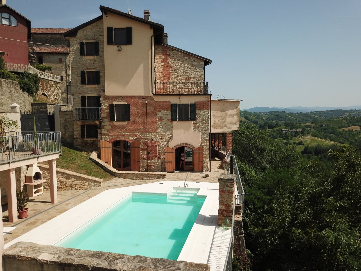
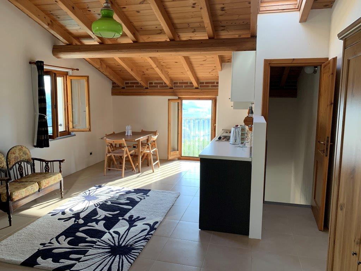
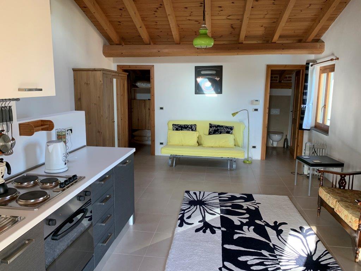
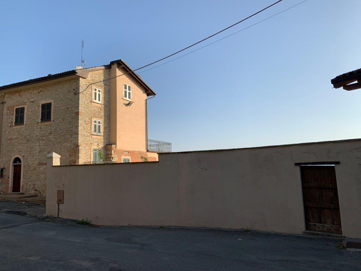
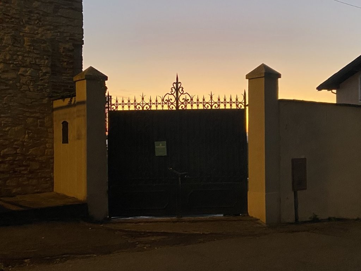
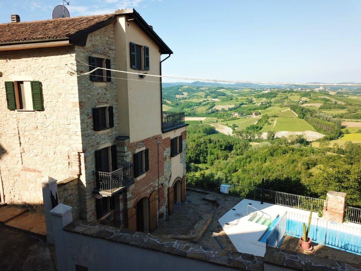
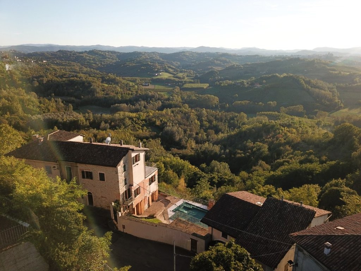
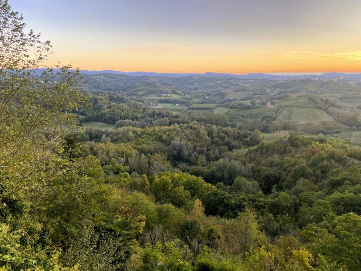
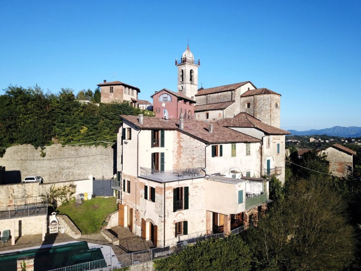
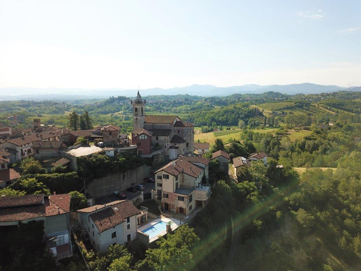

: 580.000
This beautifully renovated property retains the charm of local architecture thanks to its alternating stone and brickwork, barrel and cross vaults, and stone staircases. The oak parquet flooring, doors and window frames contribute to the warm and refined atmosphere, while the exposed stone walls highlight the original materials sourced from local quarries. Year of construction: circa 1700 Renovation: 2008. Overlooking the valley, the house is spread over several floors. On the lowest level is a basement room accessible by a spiral staircase, ideal for wine storage. The partially BASEMENT floor has direct access to the porch and swimming pool with stunning views of the hills. On this level, there is a large open-plan living area with a TV room and, adjacent to it, the lounge with kitchen, dining room and large wood-burning fireplace, as well as a bathroom. There is also a small cellar with a barrel vault and antique doorway. The main entrance, on the FLOOR ACCESSIBLE FROM THE ROAD, leads to a room with a stone fireplace, a bathroom, a bedroom with wooden beams, and a storage room. The stone staircase then leads to the FIRST FLOOR where there is the master suite comprising a bedroom, bathroom and study (or second bedroom) with access to a large panoramic terrace. On the TOP FLOOR there is an additional bedroom with a view of the valley and a storage room. The property stands out for the care with which it has been restored in keeping with tradition and for its panoramic view which, on clear days, stretches as far as the Alps. The private garden, accessible from the kitchen and dining room, is enclosed by a stone wall and an antique iron gate that guarantee privacy. It features a HEATED SWIMMING POOL, a barbecue area and a relaxation area with a terrace and swing, from which to enjoy the hilly landscape. A plot of almost 400 mē, located on a lower level but bordering the garden, completes the property. In front of the house there are two reserved parking spaces. To the side, an DEPENDANCE overlooking the garden and swimming pool houses the technical room on the lower floor and a GARAGE with direct access from the street on the upper floor. The top floor comprises an apartment with living room and kitchen, bathroom and storage room, ideal as guest accommodation or for hospitality activities.
SITEThe house is located in Montaldo Bormida, a charming hilltop village in southern Piedmont, surrounded by greenery, vineyards, and gentle rolling hills that offer picturesque views in every season. The village, peaceful and welcoming, still preserves the authentic atmosphere of traditional Piedmontese rural life, with its narrow cobbled streets, old stone houses, and the parish church overlooking the historic center. Montaldo Bormida lies about 15 kilometers from Acqui Terme, a renowned spa town of Roman origin, famous for La Bollente, a natural hot spring of sulfurous water. The location is particularly convenient for travel connections: in about 15 minutes by car, you can reach the Ovada motorway exit, which provides access to Genoa Airport in less than an hour; and in under 30 minutes, you can reach the Alessandria Sud toll gate, on the highway connecting Lake Maggiore to the Ligurian Sea, making it easy to reach the airports of Turin and Milan as well. The area lies within the Monferrato region, recognized as a UNESCO World Heritage Site for the beauty of its wine-producing landscapes and the excellence of its local products. Here you will find the rolling hills of Dolcetto, Barbera, and Brachetto vineyards, dotted with historic wineries, medieval villages, and farmhouses where you can taste fine wines and the traditional Piedmontese cuisine including tajarin, agnolotti del plin, premium meats, cheeses, and truffles.
Piedmont Houses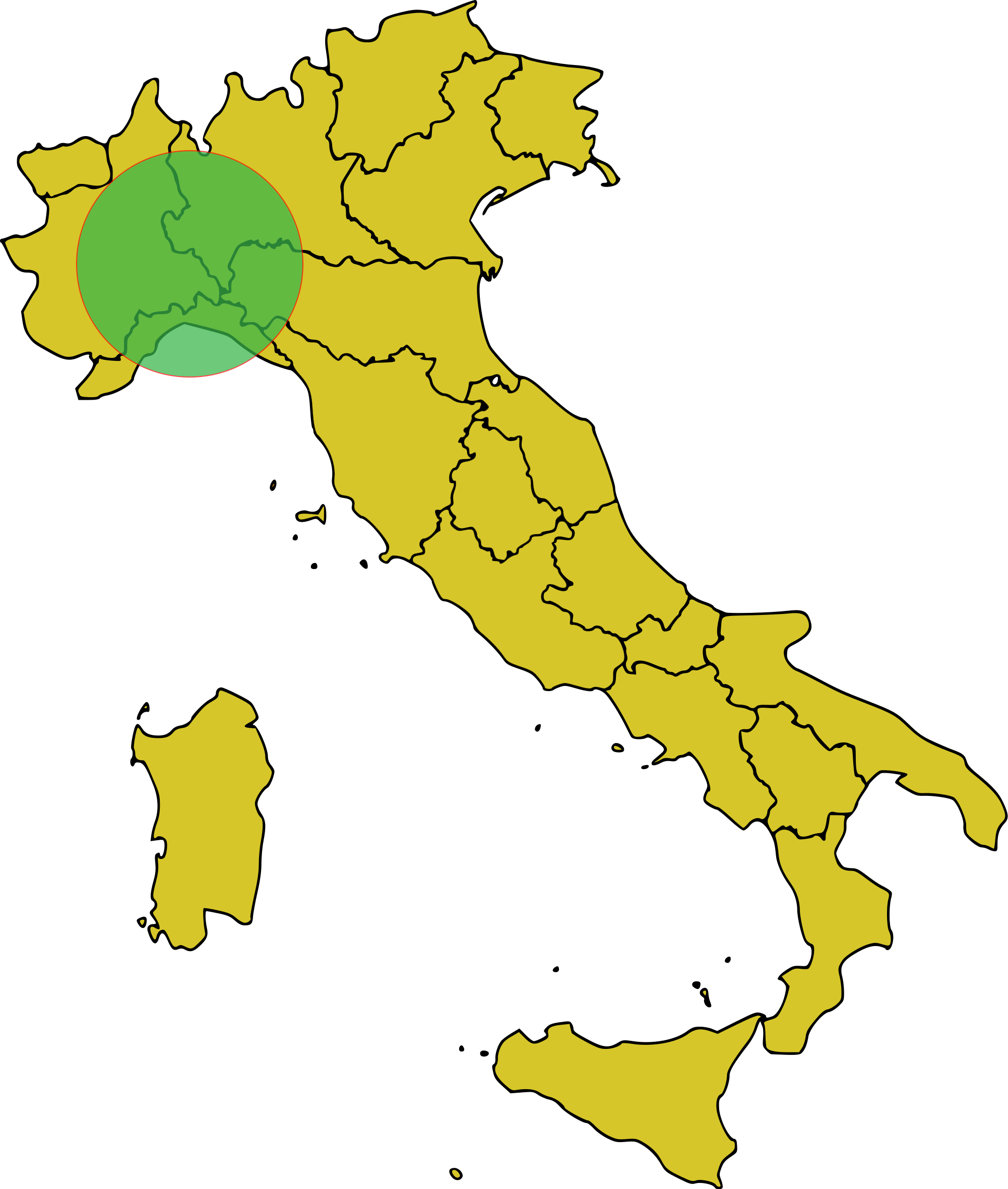
Via Matteotti 23 - 15022 Bergamasco (AL) - Italy
Phone: +39 329 2177528
2026 Piedmont Houses - Bergamasco AL . All Rights Reserved credits
