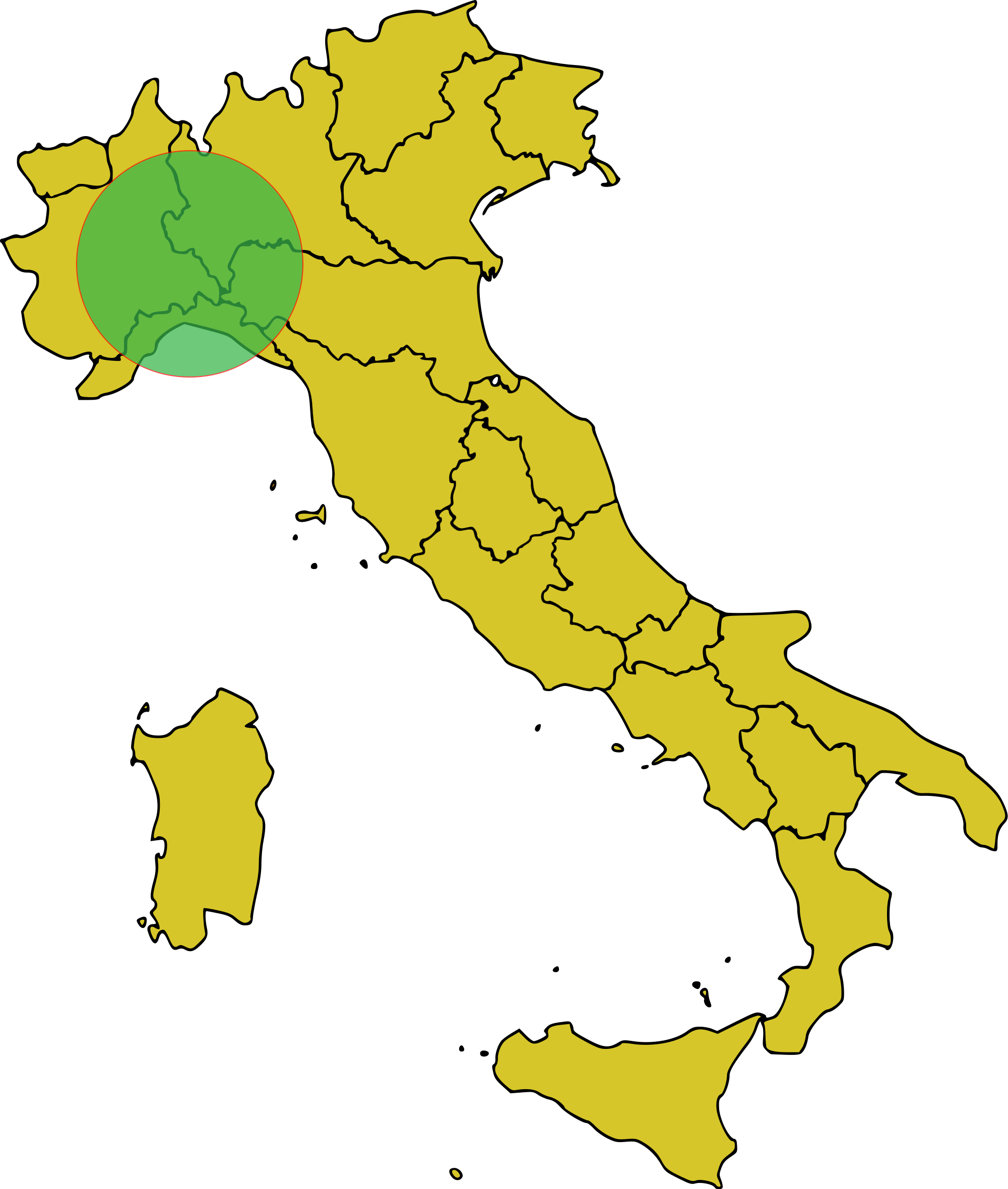The farm is located in a privileged position at the top of a hill in a sunny position, with the facade of the house facing towards the south.The building complex was built in different periods; the oldest part i.e. the old rural buildings date back to the end of 1800 and in the last century the farm has been expanded with independent buildings constructed for livestock and agricultural equipment (three porticos and two sheds). The original building has since been restructured earmarking it exclusively for residential use.The house consists of a long two-story building. On the ground floor there is a kitchen, a hall and a living room together with another room which is currently used as a storage room, but which could be transformed into a bedroom or a bathroom.The part of the building located to the north has 3 cellars, which are still used today to store grapes from the vineyards of the property which are used for wine production. The first floor has two inter-communicating apartments which could easily be made independent as they are accessible via two separate staircases: the original internal staircase and an external staircase which was built at a later date. This latter staircase leads to a corridor off which there is a kitchen, two bedrooms and a bathroom. The other apartment has two bedrooms and a bathroom, in addition to two other rooms which are flexible in their use as bedrooms and/or bathrooms.Near the house a warehouse has recently been built for storing modern agricultural machinery, as well as other buildings which in the past were used to store cereals and hay.The buildings which overlook the valley have a large courtyard which leads directly to the vineyards of the farm. The land area of the vineyards is about 2 hectares. There are grapes of different types, the most abundant of which is Barbera which produces the typical red wine of Monferrato. There are vineyards of other neighbouring owners already in use at the farm, and these could be acquired if the buyers were interested in wine production.The building can be used in different ways: one could continue to use the property as a farm with a prevalent wine-making activity maintaining all the buildings necessary for such use or turning it into a predominantly residential property and entrusting the vineyards to farmers to continue their cultivation. Any buildings no longer needed could be removed and one could then create a garden in front of the house with an infinity pool in the part of vineyards adjacent to the courtyard that slopes towards the valley.
SITE
The property is located in the hills in a very panoramic position near a small town in the Monferrato area. It is in the countryside and completely independent. The complex is in the hills of the Barbera di Nizza region, which was recognised as a World Heritage site by UNESCO in 2014. The roads that traverse the hills of the area allow for scenic walks and bicycle excursions. The restaurants of the area offer typical Piedmontese cuisine and the cellars of the producers of white and red wines of the region deserve attention. Located 10 kilometers from the town of Nizza Monferrato the property is extremely convenient to reach. It is less than 20 kilometres from the Asti motorway exit and you can reach the airports of Turin and Genoa in an hour and a quarter, and the airports of Milan in an hour and a half.

Via Matteotti 23 - 15022 Bergamasco (AL) - Italy
Telefono: +39 329 2177528
subscribe to the newsletter and stay updated
2025 Piedmont Houses - Bergamasco AL . All Rights Reserved credits
